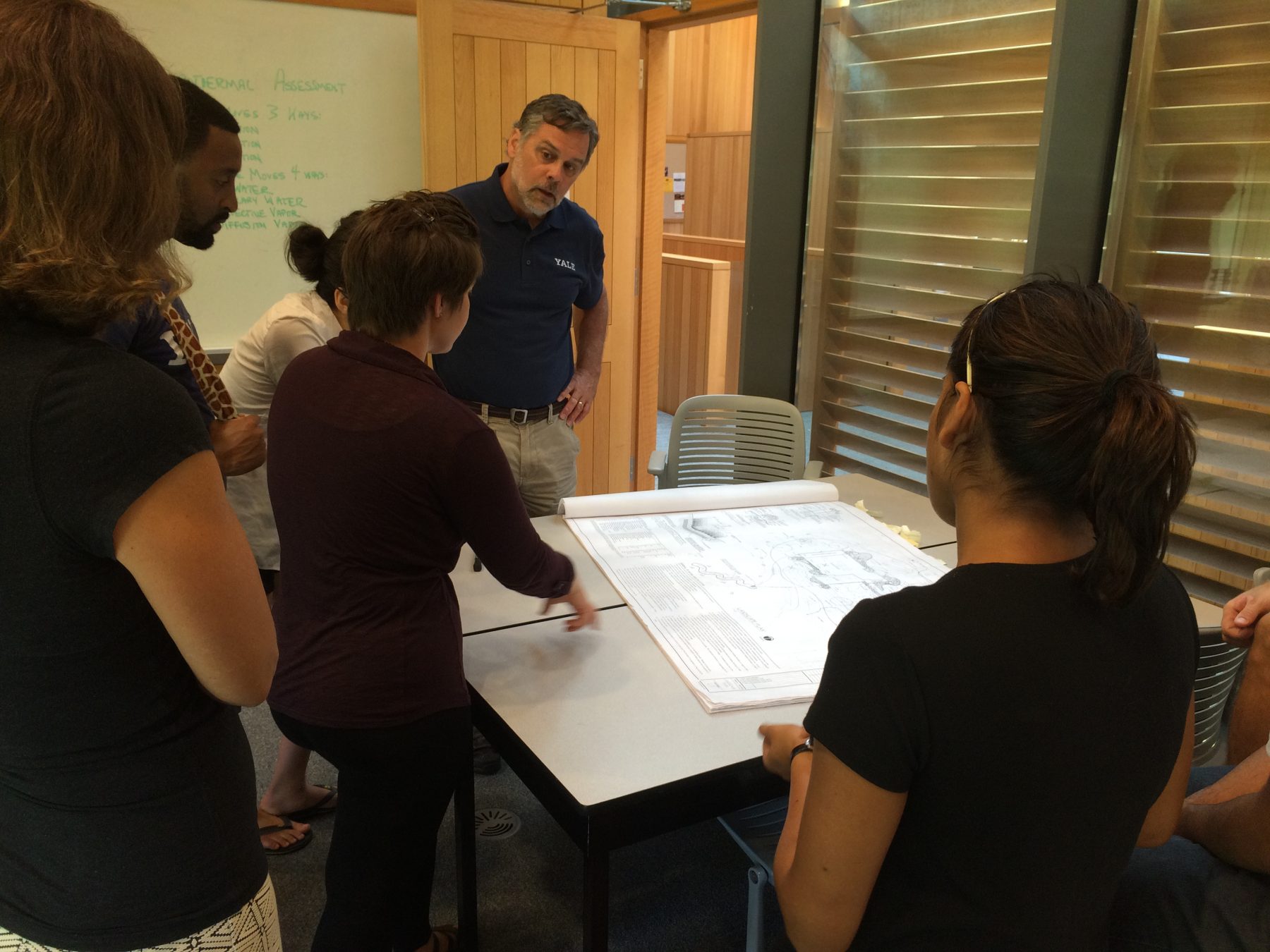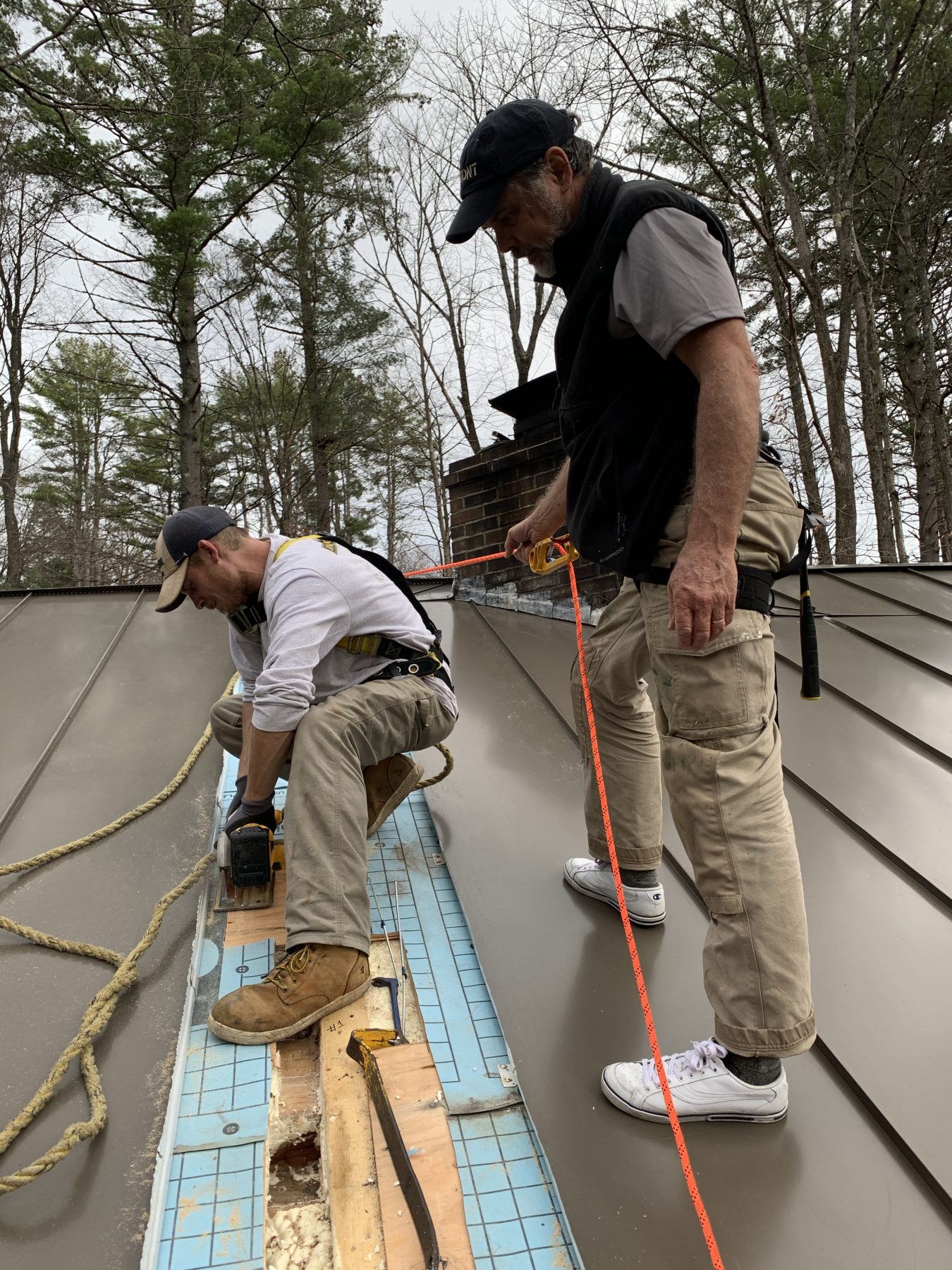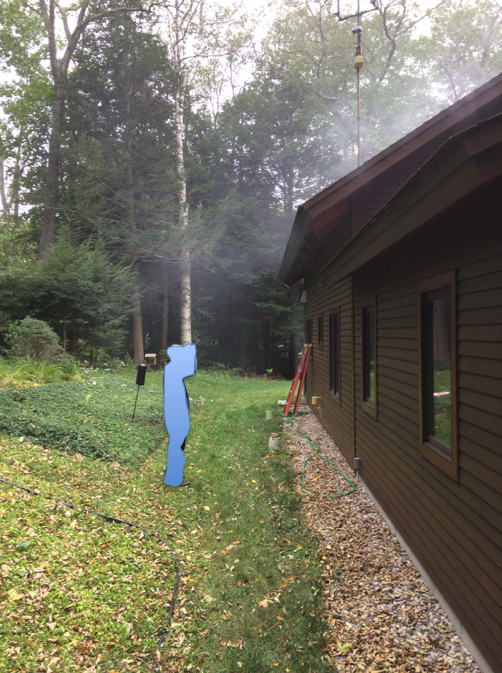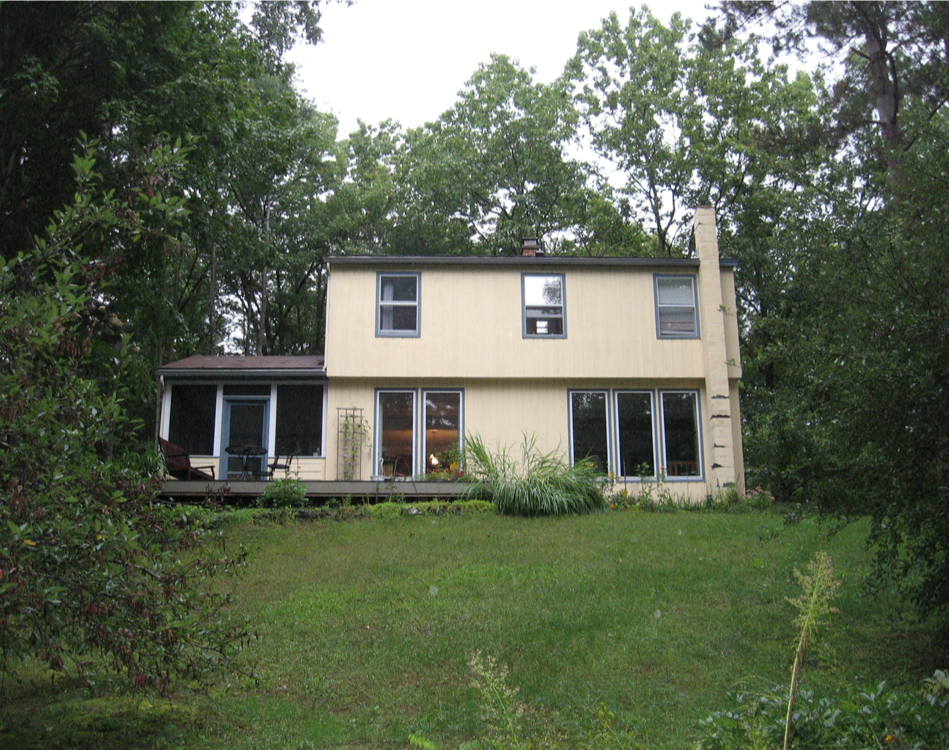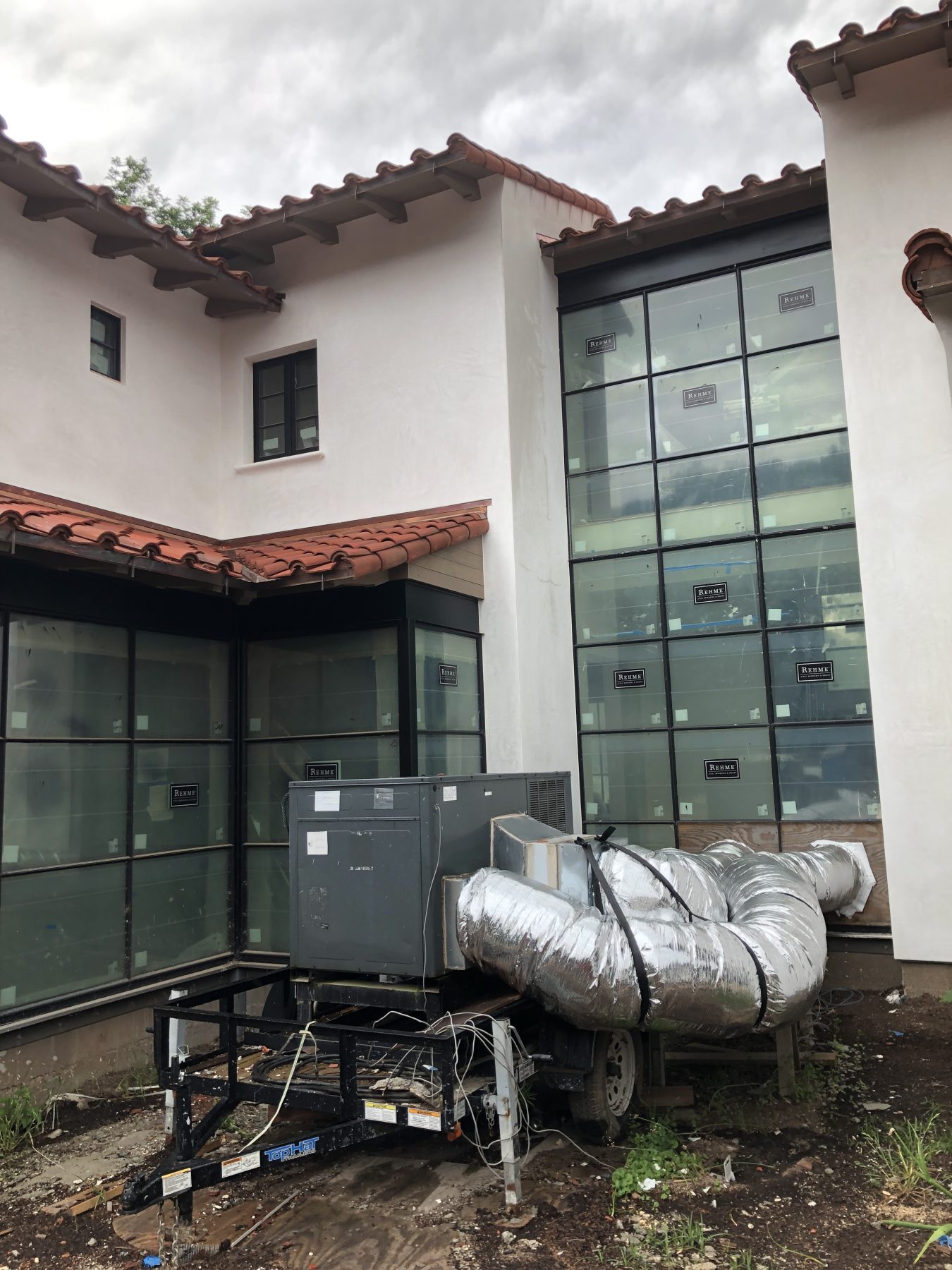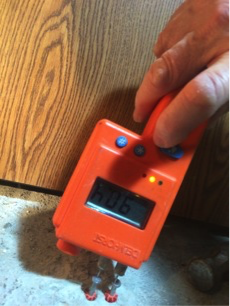
Hygro refers to water, and thermal refers to heat. In buildings, you really can’t manage heat without also managing moisture. For example, if you increase how much insulation is in a wall, you may also be increasing the risk of moisture and mold problems.
There are four ways that buildings can get wet:
– bulk water leaks (rain dripping through a hole in your roof)
– wicking (groundwater being pulled up through a concrete foundation)
– air leaks (condensation inside a wall assembly)
– vapor diffusion (high interior relative humidity in the winter; high exterior relative humidity in the summer)
And there are just three ways they can dry when they get wet:
– drainage (intentional spaces between building components)
– air flow (convective drying, like your hair dryer)
– evaporation (low relative humidity and adding the sun for drying)
Frankly, four against three can add up to less than the greatest odds for drying.
When an existing building is examined from a hygrothermal perspective, both moisture and heat flows on, off, and through your building are systematically tracked and evaluated. We learn the balance between wetting and drying in your building: to correct the balance if you have a moisture problem or to keep the balance if you are doing a renovation or retrofit.
Many buildings have lasted a hundred years or more, often getting wet—and even repeatedly—but subsequently drying because of uncontrolled heat loss or heat gain. If you make a building more energy efficient, you can shift the energy-moisture balance and damage that same building or compromise the health of occupants.
In new buildings, we get to figure out how the building is going to work ahead of time. Hygrothermal design and specification means:
- continuous bulk water control layer, from footing to ridge
- continuous air control layer, from basement slab to attic
- continuous thermal control layer, from the lowest level living space to the highest
- drying potential designed and specced into all assemblies
We achieve this by setting these maxims from the beginning of the project & then translate them into reasonable and fully-functional job site craftsmanship.
Hygrothermal building assessment, design, specification, & construction means managing energy and moisture with equal intensity; not because it is a good idea, but because “it’s the law.” The law of physics, that is.

