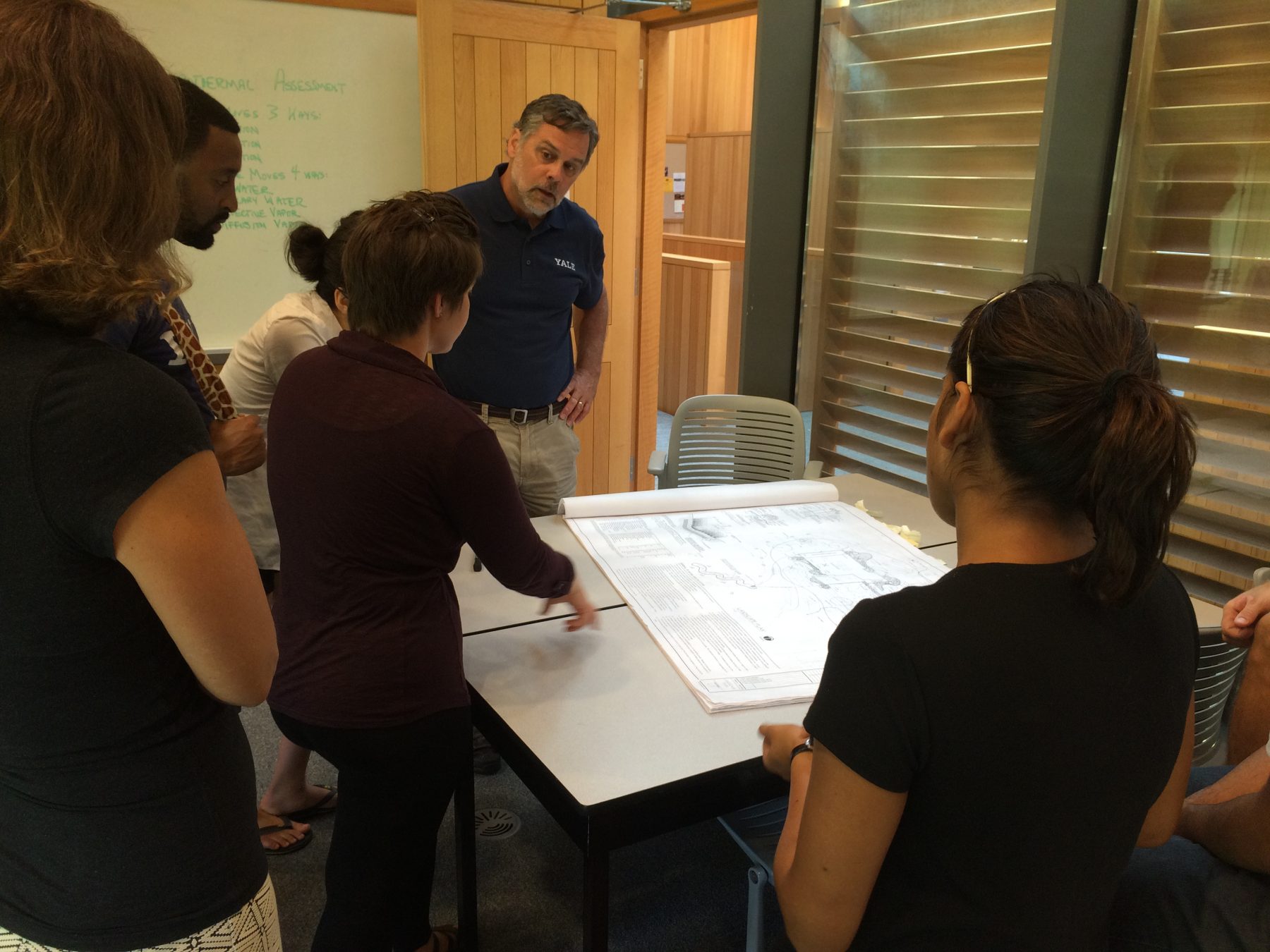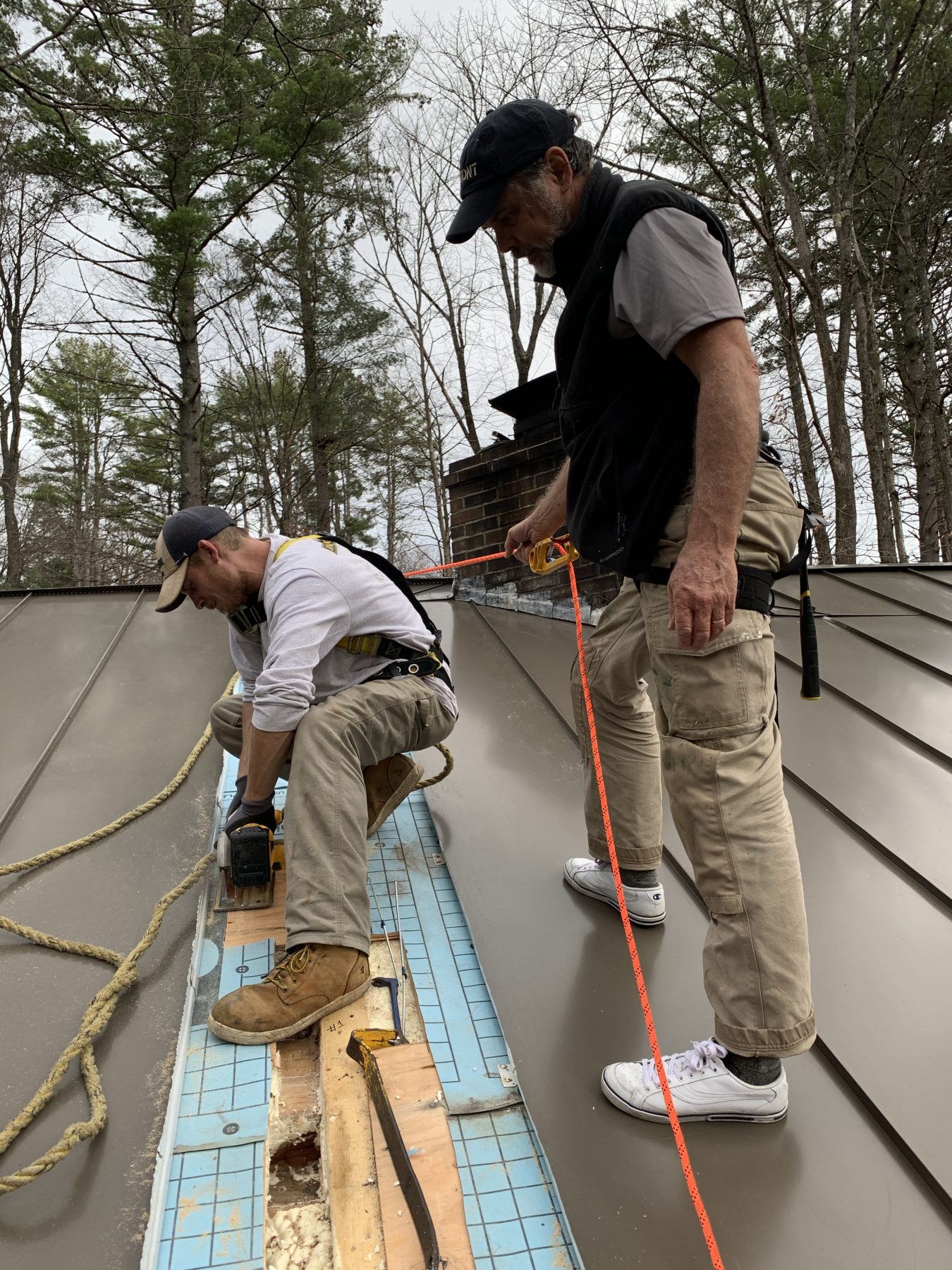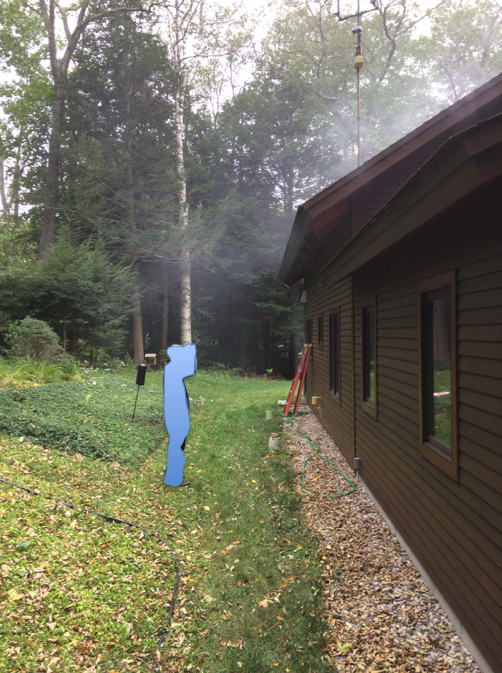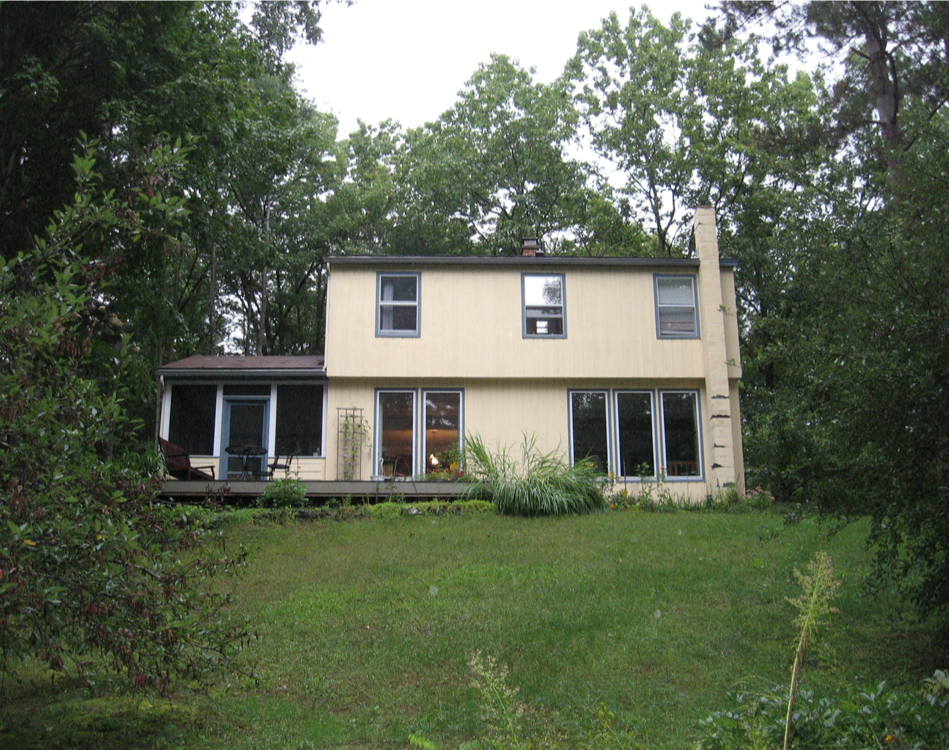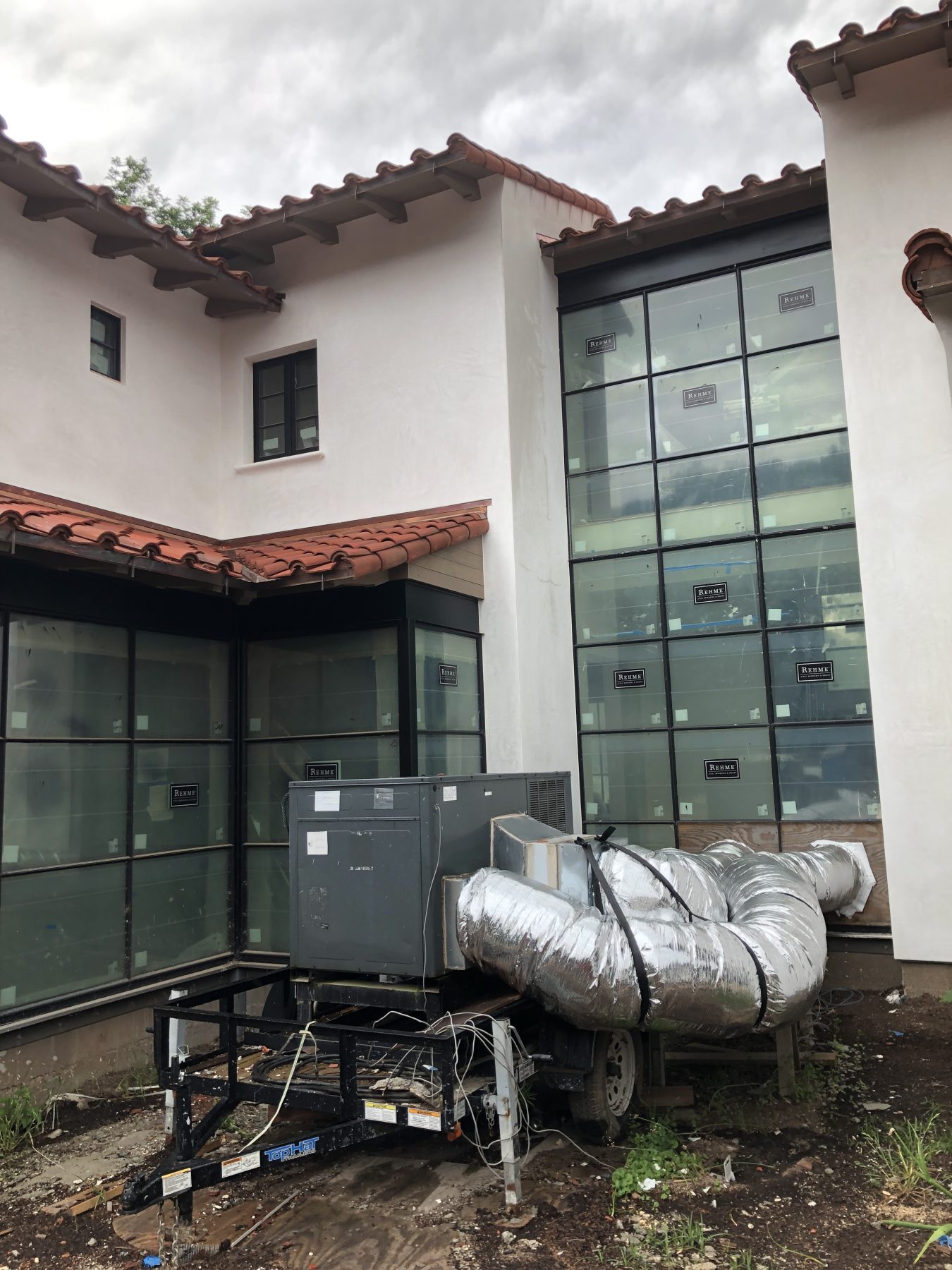Does this new wall truss one-up double-stud walls and continuous exterior insulation?
High-performance exterior walls typically handle thermal bridging at framing members in one of two ways—either the building is wrapped in some thickness of continuous rigid insulation outside of the sheathing or the home is framed with staggered, double-stud walls. Each of these two approaches has drawbacks. Window installation is more complicated. There are new details for carpenters to master in terms of managing structural and hygrothermal loads. And these options are also more expensive than conventionally built and insulated walls.
Enter inventor Brian Iverson and the Tstud. Tstuds are an alternative to solid 2×6 framing lumber. Tstuds can be used for pretty much any framing element in exterior walls: studs, jacks, cripples, plates, and headers. They are designed for advanced framing—24-inch on center, with single top plates, and two-stud corners. Tstud are designed to break the thermal bridge within the stud itself.
How Tstuds work
Each Tstud has two 2x3s on the flat connected by angled wood dowels. The empty space between the 2x3s is filled with closed-cell spray foam. The dowels are installed at compound-angles to provide greater structural stability to the 2x3s. On one face of the Tstud, the dowel dead-ends into middle of the 2×3 for added structural strength. The 2x3s are all No. 2 grade lumber with up to a 30% wane. “We just turn any wane to the inside so we get nice exterior faces to each Tstud,” Iverson said.
With this design, Tstuds act like engineered trusses, not solid sawn lumber. So, Tstuds need full bearing across the truss. This means, for example, that when used as bottom plates, j-bolt anchors are connected to the Tstud with a metal plate that spans the truss. When building with Tstuds, care must be taken to cut no more than one consecutive dowel in order to maintain structural integrity. Fortunately, Tstud has an excellent installation guide that addresses many of these installation and configuration considerations. You can find it here: Tstud Installation Guide.

The BASF Spraytite 158 HFO-blown closed-cell spray foam fills the open web space with R-6.6 per inch airtight insulation creating a reported R-20 TStud. I asked Iverson of the report’s assignment of the full initial R-6.6 per inch rather than the industry-accepted aged value. “The HFO blowing agent used is new enough that there really is no aged R-value per inch,” he told me. The reported value in BASF’s Evaluation Service Report (ESR 2642) is indeed R-6.6.
No doubt, the Tstud is an elegant design in terms of strength and thermal performance.
An internet sensation
Iverson and Tstuds have taken the internet by storm, at least the parts of the internet that cover the building industry. This is in no small part because of a Tstud-sponsored video posted by Matt Risinger on his Build Youtube channel. According to Iverson, the video led to more than 978,000 views in the first three weeks after its release, more than 8,000 unique potential customers, and 22 new customers from Kentucky alone.
“Our initial business model was to go after local and regional lumber retailers/distributors, essentially pushing Tstuds into the supply chain. But their uptake on innovative lumber products is generally pretty slow,” Iverson told me. “Between Risinger’s video and social media activity, we have ended up marketing and selling quite a bit to builders directly, reversing the way that new building products get into projects, pulling supply to lumber retailers and distributors.”
At a recent event for the Greater Grand Rapids Home Builders Association—a longtime progressive and innovative local HBA—125 builders came to see Iverson and the Tstud.
Thoughts from an early adopter
Jesse Hartung of Modern Construction built his first Tstud home in 2016 and has been using them ever since. He’s built nearly 20 homes in the last three years using the new framing system (Jesse is the featured builder in the Risinger video).
“Our standard exterior wall was 2×6, 16-inch on-center, with R-19 fiberglass batt and 6-mil poly,” Hartung told me, “The studs were simply getting too cold, generating lots of callbacks for nail pops. The switch to Tstud’s advanced framing package has virtually eliminated those callbacks.”
This makes Jesse’s switch a great cost case study. Tstuds are not cheap—about $2.50 per board foot vs. around $.50 per board foot for 2x6s. But Tstud’s advanced framing approach means 24-inch on-center, single top plates, and virtually no deep-member headers at doors and windows. “It’s not an apples-to-apples framing member comparison between 2x6s and Tstuds,” said Jesse, “There is definitely a premium, but for my company, the builder premium on a typical home is around $1800 – $2000, with our largest home running about a $7500 Tstud premium. More than worth the cost,” concludes Hartung.
When I asked Hartung about any disadvantages to TStuds he was quite straightforward.
“As with anything new, no one likes the changes. But our crews, from framers to electricians, have learned how to be as fast with Tstud exterior walls, if not faster, than our former standard walls. One Tstud quirk is electrical boxes on exterior walls. The nails for most boxes are located too deep to catch the 1.5-inch deep Tstud (from the side). Turns out that for some strange reason, electrical boxes from The Home Depot in our area have the nails more toward the front, so we just pick up enough for the exterior walls. Or, one guy discovered that if you take the nails out and flip the box, that works too!”

In my interview with Jesse Hartung he surprised me with his new exterior wall configuration: “Our new exterior wall is Tstud framing, ZIP wall sheathing (as an exterior air barrier), using the same R19 fiberglass batts, and poly as the vapor retarder. I bought a $100k closed-cell spray foam rig a ways back, but for me the spray foam works great for rim joists and eaves but I like the fiberglass batt and poly just fine.”
Tstud is agnostic about what a builder chooses for cavity fill insulation.

More innovations to come
Tstuds are a specialty product and they need to be configured by the manufacturer to satisfy different needs. The company plans to continue to innovate around the first-generation Tstud including the following:
- After attending a Passive House event in New York City, Iverson is committed to developing a 2×8, R-30 Tstud.
- For certain locations and for Tstuds as bottom plates, at least one 2×3 chord needs to be treated. The plate treatment Iverson has selected is NexGen, which has great fire performance as well. Treated Tstuds are reported to achieve a Class A fire rating (flame spread using ASTM E84 of less than 25).
- Wouldn’t it be cool to use some sort of Tstud in roofs and floors? Those Tstud products are under development.
- Iverson is now heavily promoting the Bare Naked Tstud, which has no insulation and allows builders to fill the thermal break with whatever type of insulation they would prefer. This new product has proven to be of real interest to modular and manufactured home builders.
For a full slate of currently available Tstud and new products under development, see Iverson’s Roosevelt Energy Technologies website.
The bottom line
Like many of us—last time I checked, the video had well over 1M views—I watched the Matt Risinger Tstud video with intrigue and excitement: a new and innovative approach to exterior walls—yowza! And there are a lot of advantages to the Tstud framing solution. Here are my reservations now that the video buzz has worn off:
- Cost: Compared to double-stud walls and continuous exterior insulation, I am just not convinced that Tstud’s are superior, or superior enough, given their cost. Having said that, I don’t like most cost comparisons, and this is even more true for Tstuds, since they are not a 1:1 functional substitution for 2x6s. I think in the next 6 months to a year, as more builders in more markets use the TSud system and Iverson gets the economies of scale with larger production facilities, the cost issue will be more clearly sorted out.
- Strength: Iverson is really convincing in showing how much more compressive strength the Tstud has compared to a 2×6. But for many, if not most single-family homes, 2×6 advanced frame walls are perfectly adequate structurally. I do think that there may be convincing advantages to Tstuds in larger wood buildings where superior compressive framing member strength is a real fit for Tstud. Iverson is going after that market aggressively.
- Business models based on social media and page views: Both builders and manufacturers can jump to action based on web buzz. I am not saying that is true for Iverson or builders initially attracted to Tstud, but I am going to wait and see on this one. I am just not sure that the advantages of a fixed product will prove a clear cost and performance winner over the more malleable double-stud and exterior insulation wall systems.
Maybe I am just getting old. My aversion to social media and particularly Instagram could be age-based instead of both being truly glitzy and distracting pastimes.

