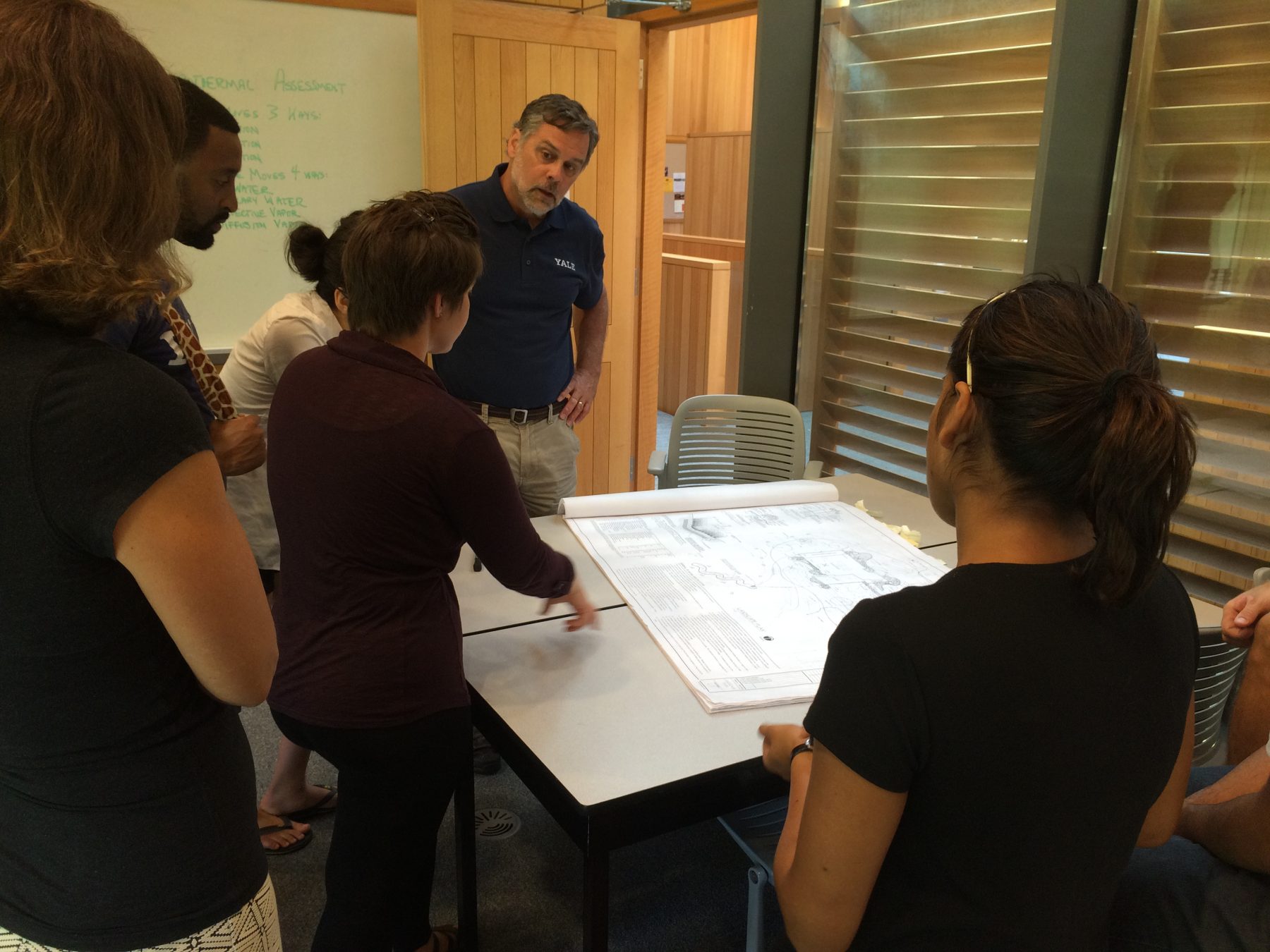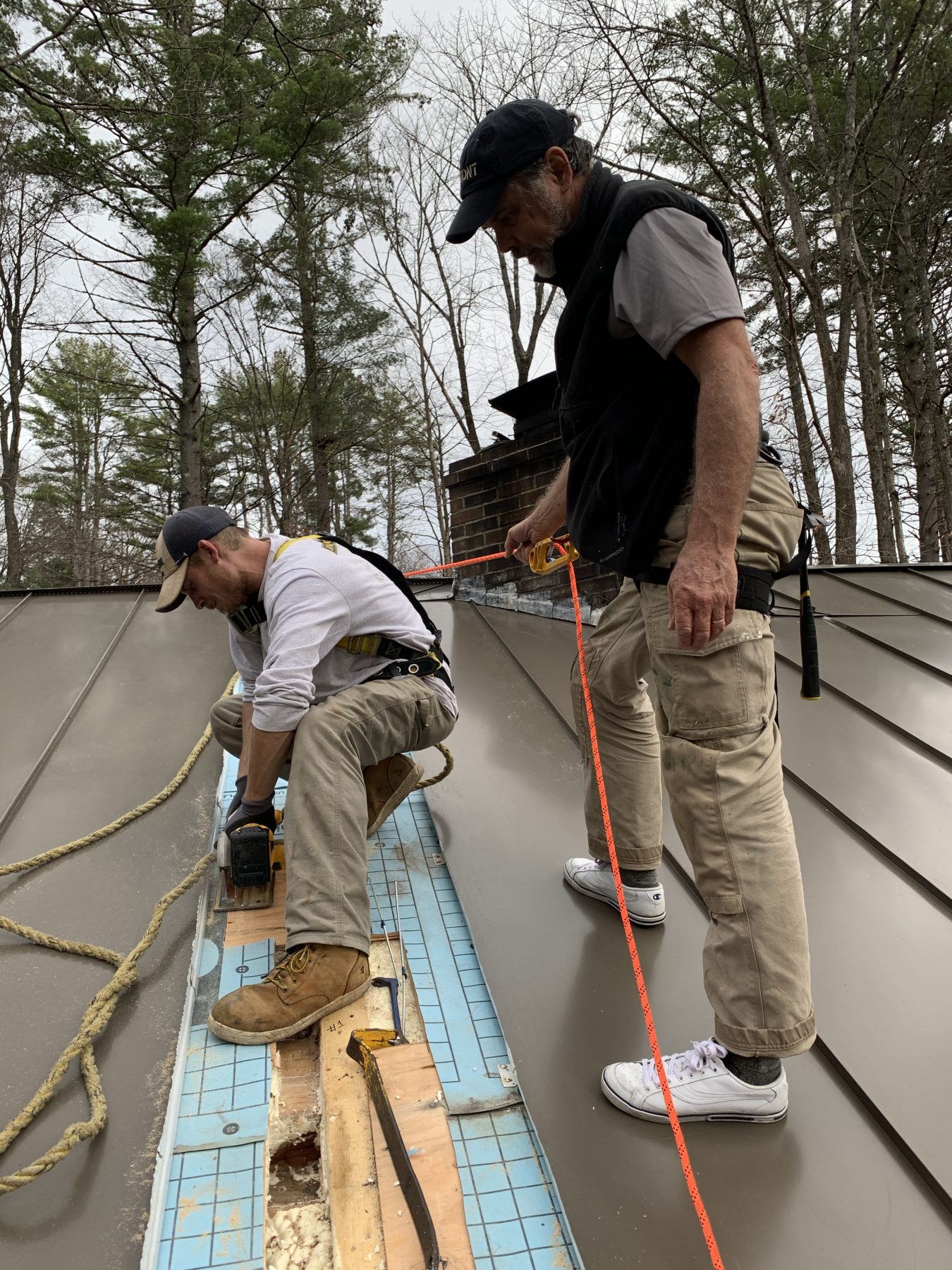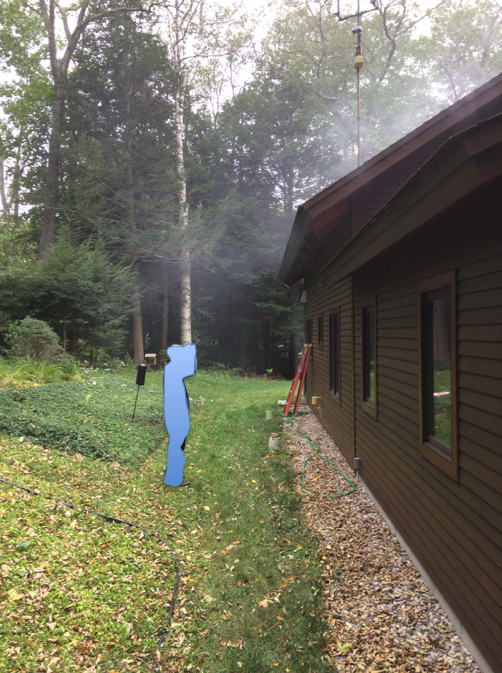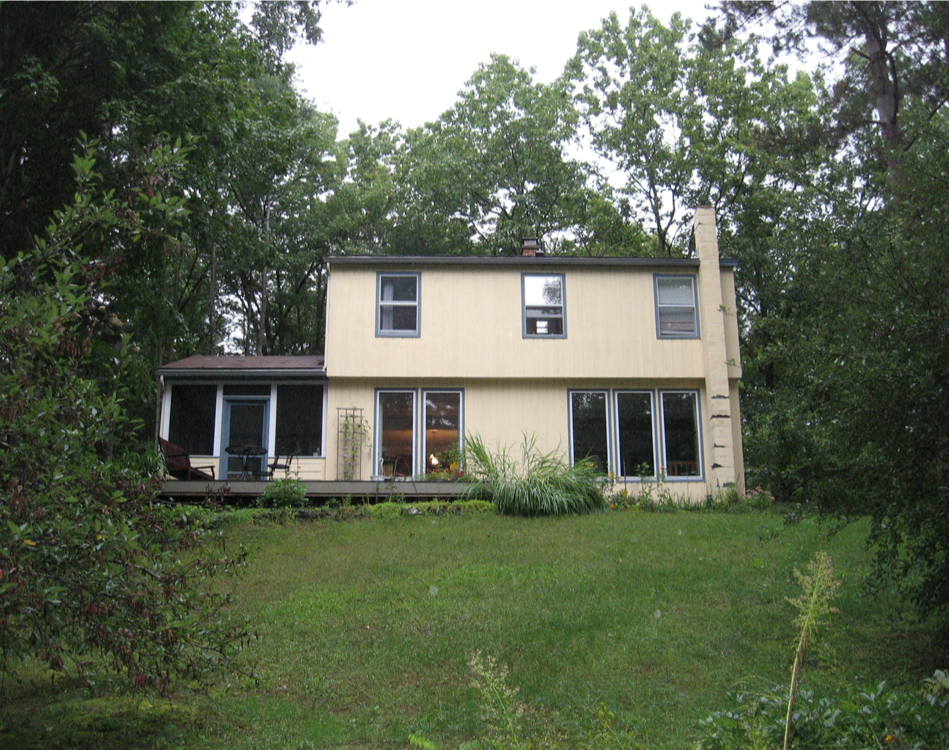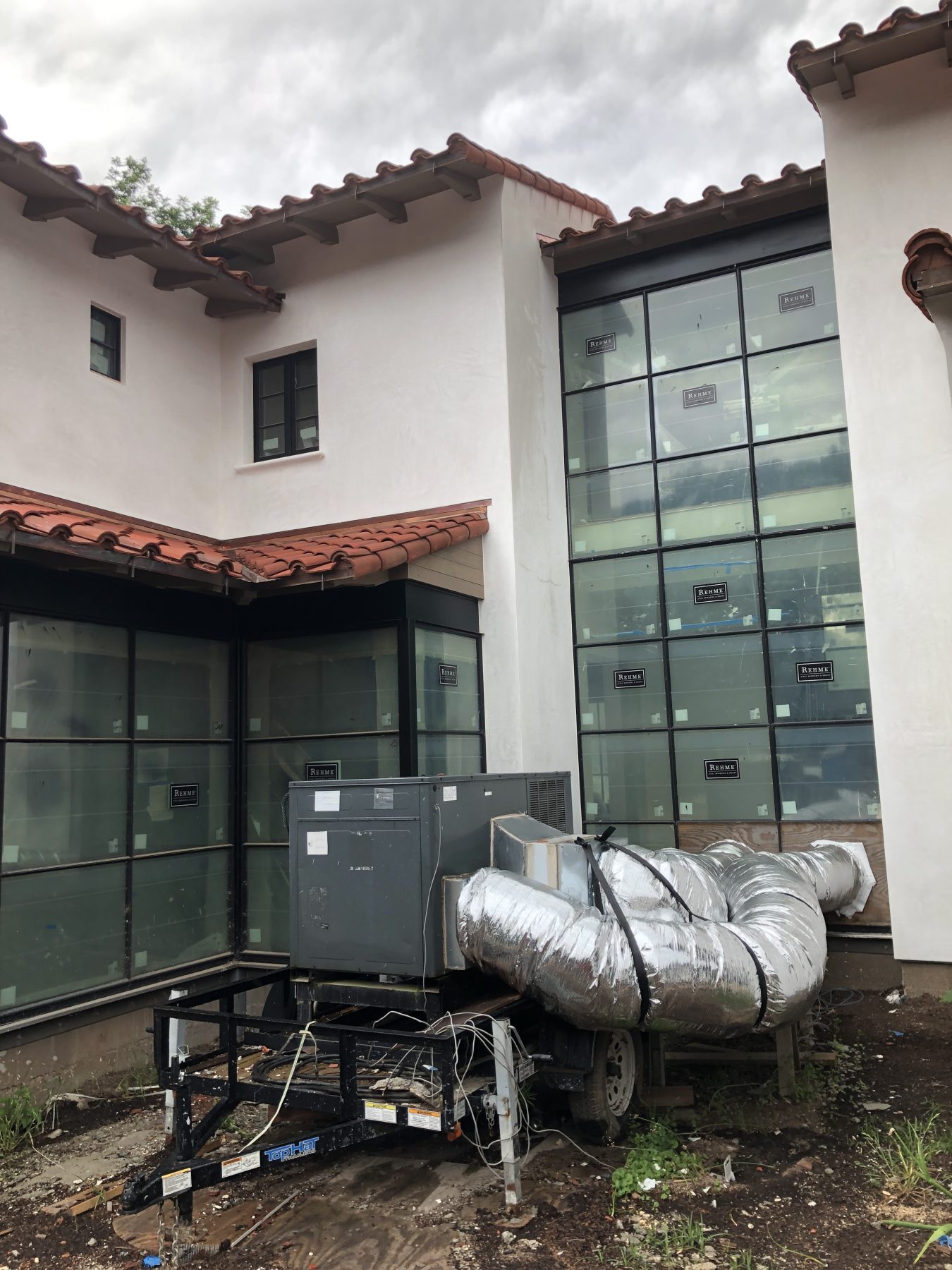I get asked this quite a bit: when should I involve a building performance consultant in the architectural design process?
The answer is: the moment design involves building performance—
- Efficiency
- Energy
- Water
- Materials
- Indoor environmental quality
- Air quality
- Thermal Comfort
- Acoustics
- Durability
- Enclosure
- Mechanicals
- Finishes.
Optimizing each and all of the above aspects of building performance can’t start too early in the design process. And the overarching building physics that should drive design is this:
Manage energy and
moisture with equal intensity; the more you manage energy the more you must
manage moisture. This is because energy flows through building assemblies dries
them out. If you make the enclosure more energy efficient, you reduce its
drying potential. Therefore, you must manage moisture better as well. This inextricable
link between energy and moisture in buildings drives indoor environmental
quality and durability as well.
The priorities for managing building performance must follow this structure:
1 – Bulk water
- Ground water
- Site surface water
- Building load
2 – Air (tightness)
- Top of building
- Bottom of building
- Shafts/chases
- Exterior walls
3 – Vapor
- Building assembly vapor profile (drying potential)
- Household sources of moisture (occupant moisture load)
4 – Integrated mechanical systems
- Space conditioning (heating/cooling)
- Spot and whole-house ventilation
- Dehumidification
- Domestic hot water
So how does all of this express itself in architectural design?
Here are some examples of just how early in design building performance shows up:
1. Ground water – knowing just where the seasonal high water table is on a site may affect foundation type or foundation moisture management best practices.
2. Site surface water management – how water moves on the site surface may affect initial grading and siting of structure(s).
3. Building load – whether or not gutters and downspouts will manage roof load can be an early design decision and how the roof plan concentrates roof load (valleys, dormers, skylights) can be as well.
4. Continuity of the 3 control layers—water, air, thermal—can drive early decisions about porches, balconies, attached garages, adjacency of vented attics and cathedral ceilings.
5. Forced-air and whole-house ventilation ducting can affect floor framing/bearing post layouts as well as the need for chases and dropped-down soffits.
I am not a designer nor an architect. I focus on building performance. Elegant design solutions that include building performance happen much more easily and often the earlier that I and the design team get working together.
For more information on and insight into how building performance and design work together, see these GreenBuildingAdvisor blogs:

