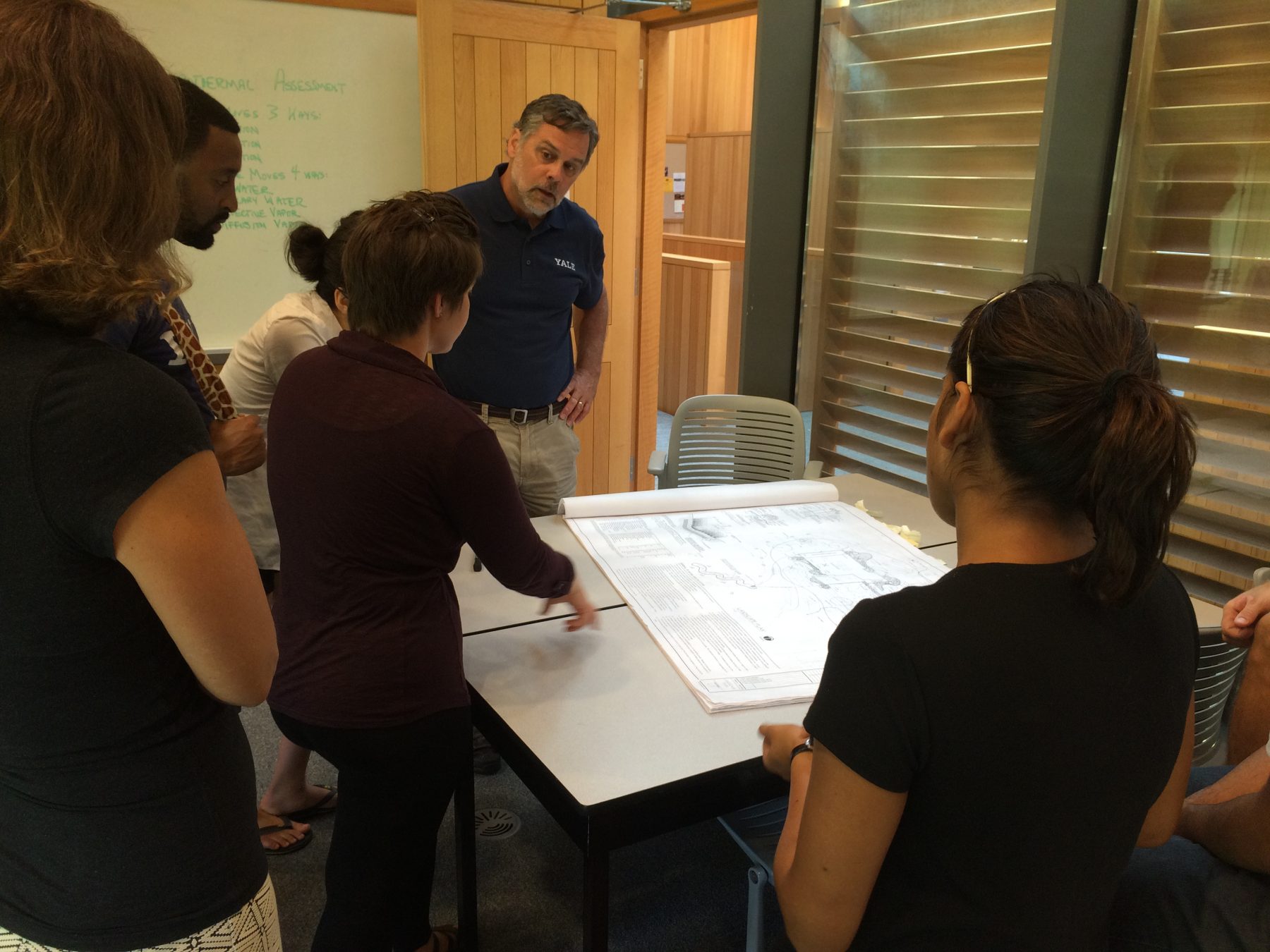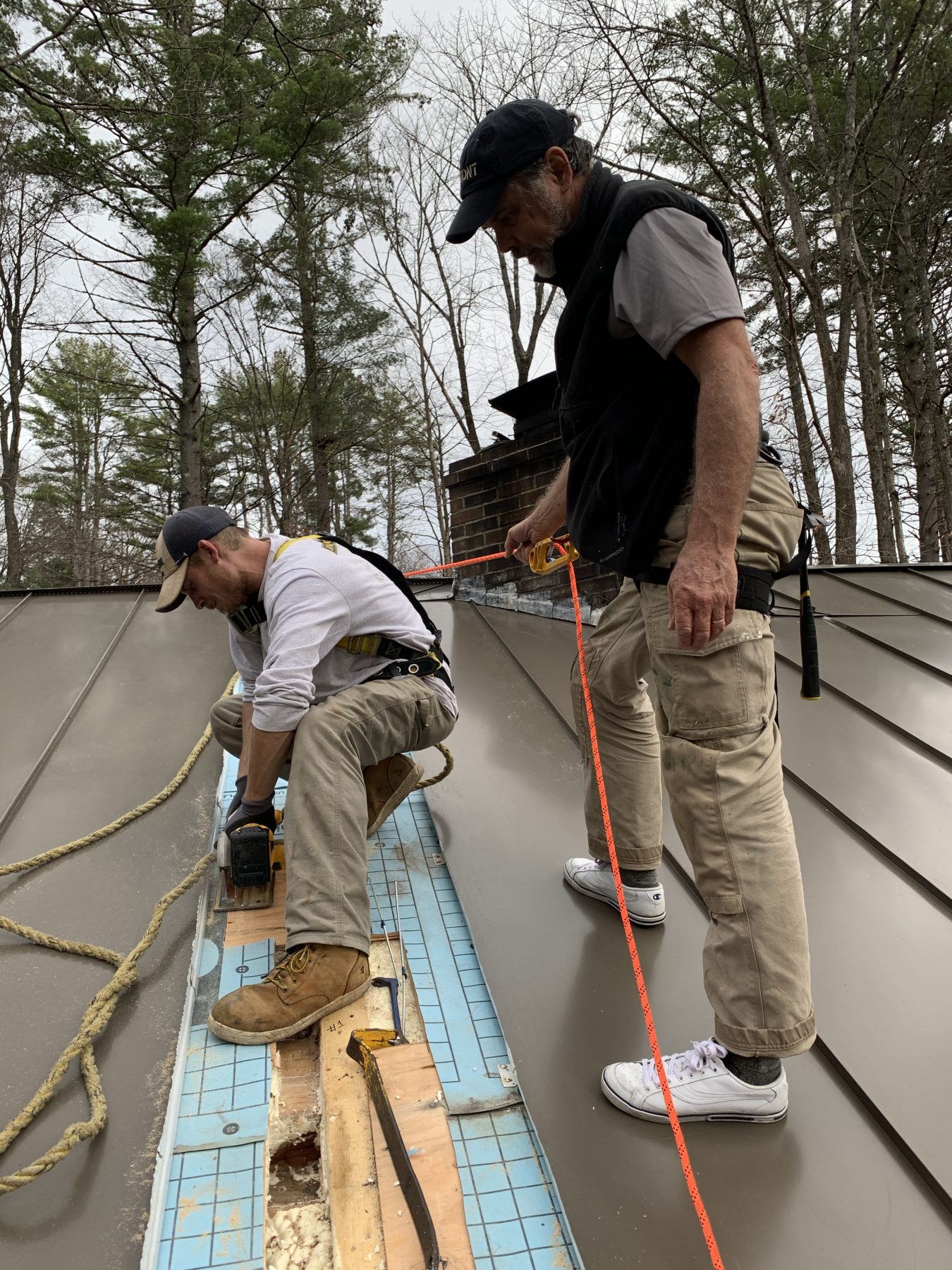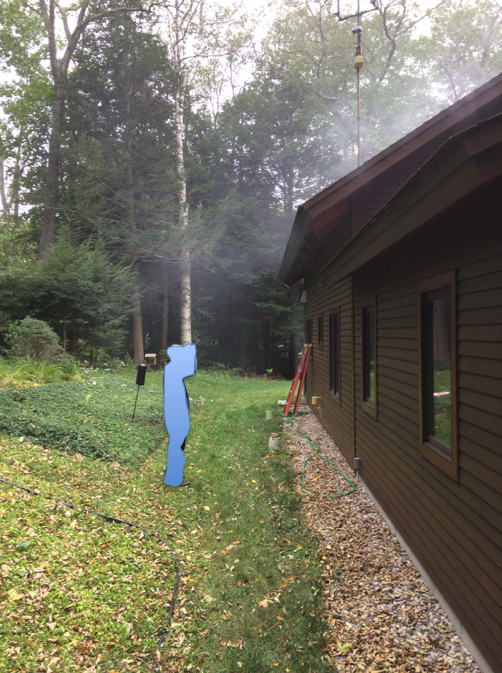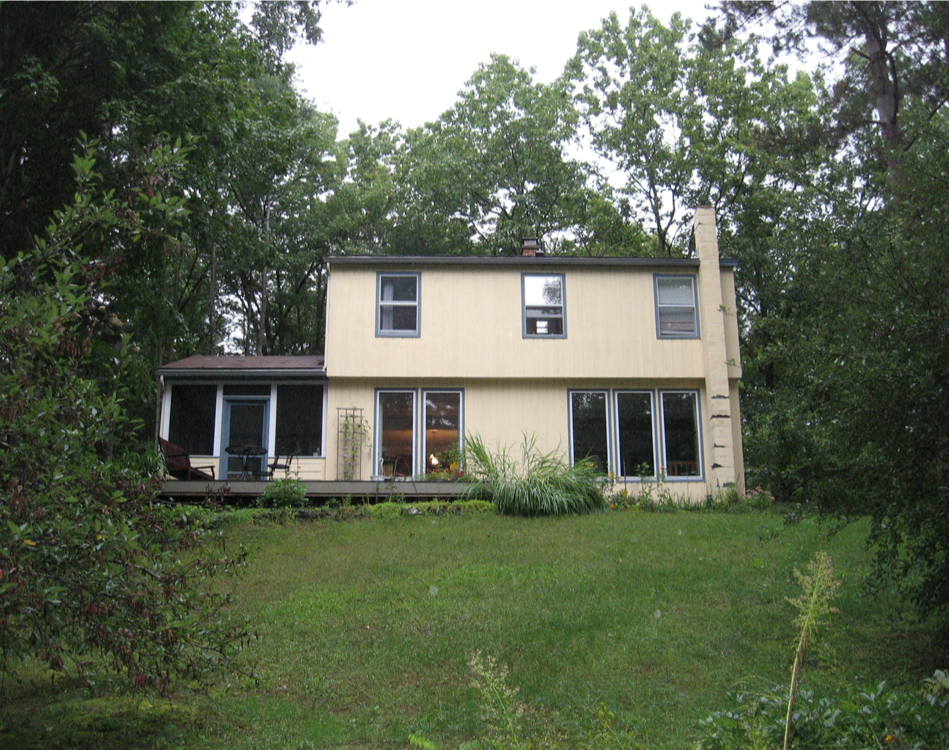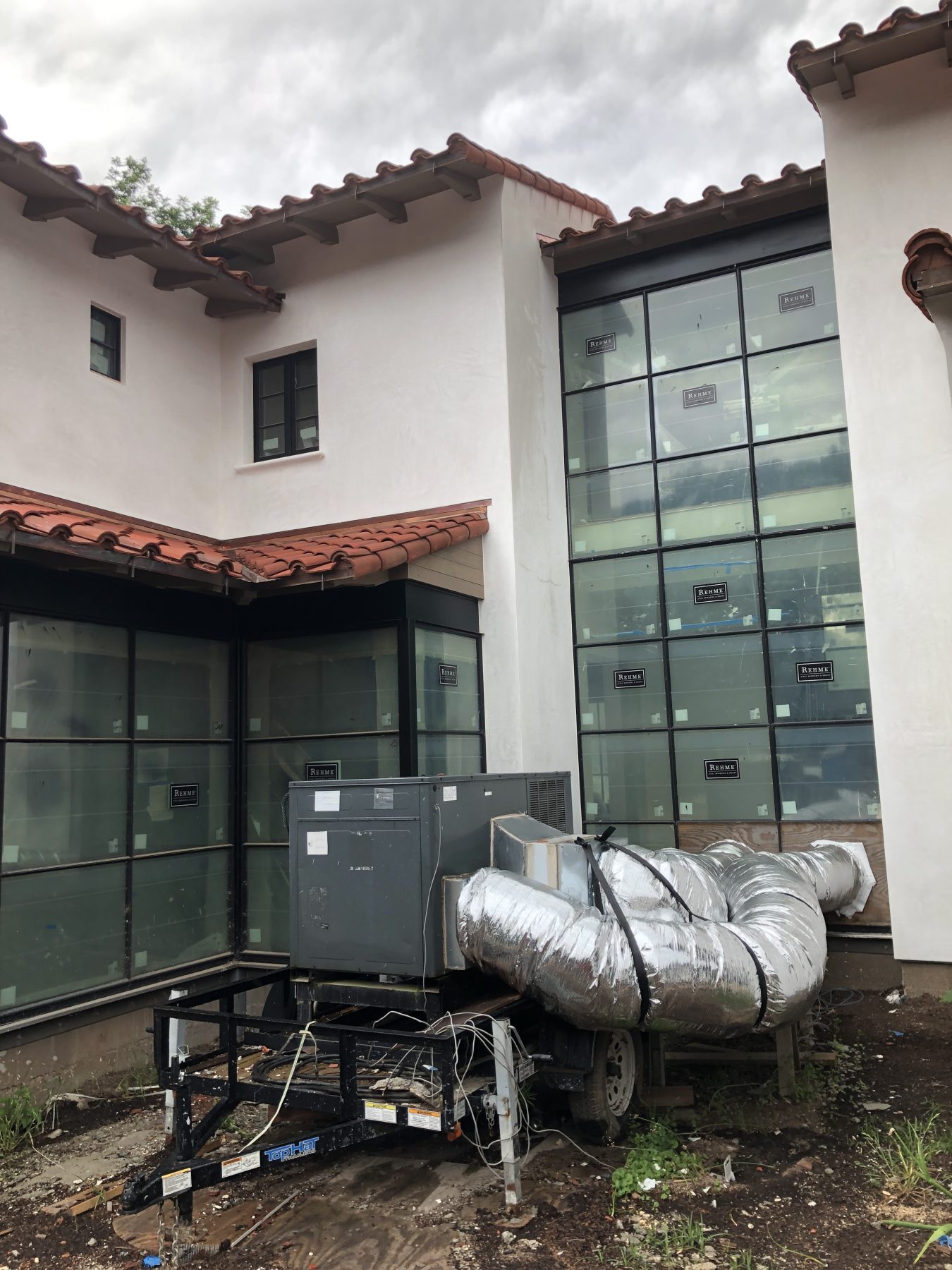In the first two rounds of soffit-to-ridge vent Wingnut testing (see Round 1 and Round 2 ), I used a simple and small easel test rig to simulate what happens in real cathedral roof assemblies that have soffit-to-ridge venting. At the end of each of those rounds, it seemed pretty clear that we needed to see how real roofs perform. In this post, I am reporting on the first Wingnut testing on real roof assemblies on four northeastern homes (all with more than one roof pitch).
How I tested
Here is a look at the procedure I followed for this round of Wingnut testing of ventilation effectiveness in cathedral roof assemblies:
- Shoot for a sunny day with as little wind as possible.
- Measure and record:
- Roof slope
- Depth of ventilation channel
- Roof surface temperature
- Air temperature and relative humidity
- Time of day
- Rig a theatrical fogger to send fog into the soffit vents.
- Access or have visibility to the ridge.
- Time how long it takes for the fog to move from soffit and come out at the ridge.
- Check to see if fog comes out anywhere other than the ridge.
- Repeat for all roof slopes available.
The test homes
Dwight Holmes Construction, Marlboro, Vt:

SEON member’s home in Northwestern Massachusetts:

My buddy Steve Baczek’s home in Reading, MA:

Architect Jon Sacc0ccio’s home in Brattleboro, Vt:

Field Test Results
The table below summarizes the test results from each home:

Now, here are the highlights from each of the tests. I know, there are 14 videos to view, each a couple of minutes or so in length. You obviously don’t have to watch them all.
Marlboro, VT: 12:12 NE roof slope. Strong vent flow from soffit to ridge. John Hunt of Holmes Construction reported some fog coming down and out the soffit on the opposite side of the roof:
Marlboro, VT: 12:12 SW roof slope on the opposite and cooler side of the same roof. There was no soffit-to-ridge flow with what seemed like back-pressure pushing the fog out of the soffit instead:
Marlboro, VT: With the 5:12 SW dormer being more strongly heated by the rising sun, slower but solid soffit to ridge flow shown here:
NW MA: Strong vent flow on 9:12 east roof slope:
NW MA: Even stronger vent flow on much warmer 9:12 west roof slope:
NW MA: Back to the 9:12 east roof slope testing the truncated vent chutes at the skylight—good flow around skylight because of the furring strips held down to allow flow:
NW MA: 9:12 west roof slope testing around lower skylight. Good flow:
NW MA: West 4:12 roof pitch connecting to 9:12 roof pitch in the shade shows weaker flow:
Reading, MA: 3:12 SE roof pitch with really hot roof surface temperature shows weak flow:
Reading, MA: SE 8:12 roof pitch has strong flow with really warm roof temperature:
Brattleboro, VT: You’ll see in the next four videos how gusty wind and small triangular attic spaces complicate testing this cathedral roof assembly clad with metal roofing:
Brattleboro VT youtube video #1
Brattleboro VT youtube video #2
Brattleboro VT youtube video #3
Brattleboro VT youtube video #4
Variables and conclusions
There were lots of variables in the field testing. In only four locations, we were able to test differences in:
-
- Ridge vent type
- Soffit vent type
- Roof pitch
- Run length
- Vent depth
This makes it a bit harder to draw conclusions than with the Wingnut demo rig used in the first two rounds of testing. Having said that, here are some thoughts:
- Roof pitch and roof temperature seem to be the dominant drivers, supporting stack effect as a very effective driving force for this type of roof ventilation.
- Holding back furring strips so that truncated vent chutes around skylights communicate with neighboring full-length soffit-to-ridge vent chutes seems to work well.
- Even in roofs with long runs, conditions can support backwards air flow from ridge to soffit.
- Vent chute depth does not appear to be as dominant a factor as roof pitch and temperature.
- Even mild wind can easily complicate or overcome stack effect as a driving force.
- This type of testing can identify cathedral ceiling air leaks (this happened on one of the test homes) so make sure you have access to the home’s interior and best to disable top-floor smoke alarms before testing.
What’s next?
I want to test more cathedral roofs and in colder conditions. I also am very interested in testing hip and valley cathedral roofs where roof furring strips have been configured to allow truncated vent chutes to communicate with adjacent full chutes.
What Wingnut field testing would you like to see?

